The 1940s house - but built in the 1920s and 30s
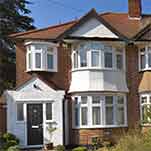
In the late 1920s and the 1930s there was a boom in building housing estates that would today be called 'affordable homes', With minor modifications, all the houses were built to a roughly similar pattern. and, as there was no building during WW2 and the immediate aftermath, these houses were often referred to as 'the 1940s house'. This page is about their distinguishing features.
____
By the webmaster, based childhood observations, discussions with people who lived in these houses and additional research
Location
The newest housing estates in the 1940s, built in the 1920s and 30s, were mainly on the outskirts of towns and cities in what was known as suburbia. Because aircraft navigation was still in its infancy, they experienced the WW2 bombing as much as the intended targets and those Victorian housing estates which were in similar locations.
Building style
The following images show the typical appearance of the suburban housing estates of the time.
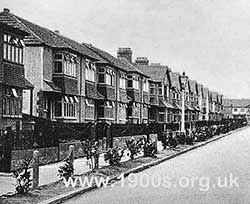
Typical row of 1920s-built semi-detached suburban houses photographed in the 1930s, courtesy of Barry Hooper.
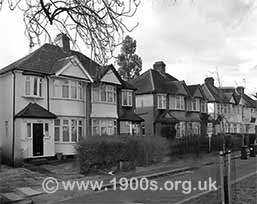
Typical row of 1930s-built semi-detached suburban houses. Note the bow windows rather than the 1920s rectangular ones.
Essentially all these 1920s/30s suburban houses had the same general layout: two mirror image houses in one building, each described as semi-detached. Sizes of the rooms varied from one estate to another, and some houses had chalet-style roofs which meant smaller loft areas and, in some cases, one fewer bedroom. Some were terraced, i.e. joined together in lines of four or more.
Floor plans
The following floor plan is for the 1930s suburban house where I grew up in the 1940s. Room sizes and positioning in other houses would vary slightly.
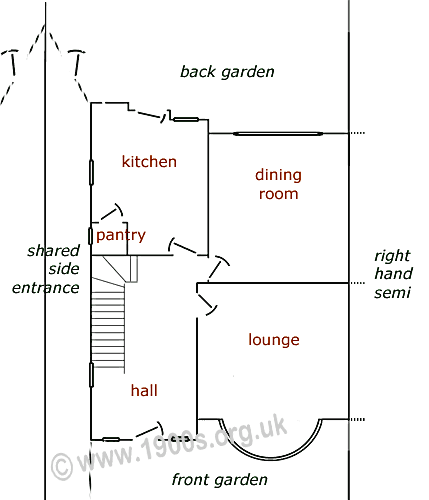
Ground plan of a 1920s or 1930s suburban house as it was in the 1940s. Scale is approximate.
Room layout
The arrangement of the downstairs rooms is shown in the above plan. Some rooms and facilities have their own pages, see the links in what follows. Note that there was no such thing as up-to-date 1940s furnishings because the shops could not get stock to sell.
The front door opened into a hall from which there were stairs to the upper floor, two doors to living rooms and at the end of the hall a door to the kitchen.
Note that there was no downstairs toilet, something which is seen as a necessity in today's new semis.
On the upper floor was a landing, two bedrooms above the two living rooms, a small bedroom above the front part of the hall and a bathroom above the kitchen. Above the upper floor was a sizeable loft with a floor-space equal to that of the upper floor.
The windows
The windows of the 1930s semis were set in rounded bays. On the 1920s semis they were generally set in rectangular bays. Cheaper houses had no bay at all. All the opening windows were of 'door' types with small fanlight windows above - a major change from the sash windows of previous times. The frames were wooden which had to be painted every few years.
All the windows were single glazed which added to the downdrafts in winter.
Heating and wall and loft insulation
Heating was with fireplaces for coal fires in the two main downstairs rooms, gas fires in the two main bedrooms, a boiler in the kitchen and a hot tank in the airing cupboard in the bathroom.
Does this sound cosy? It wasn't. Money and resources were tight in wartime and the years afterwards. In our typical household, the fire in one of the main downstairs rooms was lit only just in time to warm the room for the man of the house when he came home after work, and I only ever knew the gas fires to be lit when someone was ill in bed. I was usually cold at home in winter, other than in the kitchen from the heat of the boiler. No ordinary suburban homes had central heating, but fortunately for me, my recently-built school did.
To add to the cold, it was not common to have cavity walls. The outside walls of our house were typical in that they were built two interlocking bricks thick with no cavity. So they were not well insulated. Neither was the loft lagged, which, along with the single glazed windows, made the house difficult to heat and draughty in winter.
Furnishings and facilities
There are more on inside these houses in pages on the second menu - available via the hampburger.
The side entrance
A major complaint about these houses was that they shared a side entrance with the house next door. This was in fact a driveway leading to the back garden and back door. Children liked to play ball with their friends in their side entrances which the houses next door found noisy.
Modifications in the late 1940s
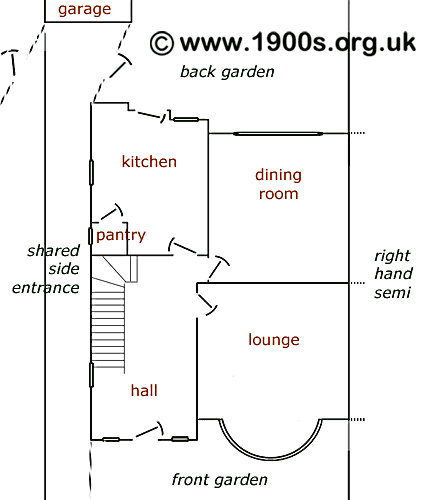
Late 1940s or early 1950s plan showing the common addition of a garage in the back garden, with access along the shared side entrance.
After World War Two when cars started coming back on the roads, the shared side entrances caused another annoyance. The side entrances were wide enough to take a car but of course only half the width belonged to each house. So if one household's car was left off the road in a side entrance, the other household complained. This led to garages being built in back gardens, with the side entrances being used merely as shared drive-way to garages. The gardens were small and the garages did rather dominate. Ours was a cheap asbestos affair which my mother camouflaged with runner beans and then, later when austerity bit less, with climbing flowering plants.
Home ownership and costs
A feature of these houses, compared with the earlier Victorian terraced houses was that they were typically owned by the occupants rather than rented. (There must have been exceptions, but this was the general rule.)
My grandparents apparently warned my father that he was taking on too much by going for home ownership. They pointed out that he was tying himself to some 20 or more years of mortgage repayments and that anything that went wrong in the house would have to be paid for out of his own pocket. It did not deter him - but see the costs associated with a 1930s house.
Fortunately the building society in Edgware, and probably all building societies elsewhere in the country, suspended requirements for mortgage repayments during the war. This was crucially important as men away in the forces would not have been able to afford the repayments.
| sources | webmaster | contact |
Text and images are copyright
If you can add anything to this page or provide a photo, please contact me.



