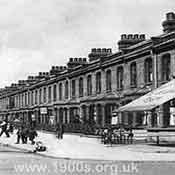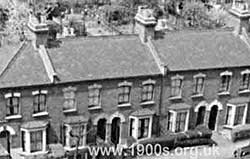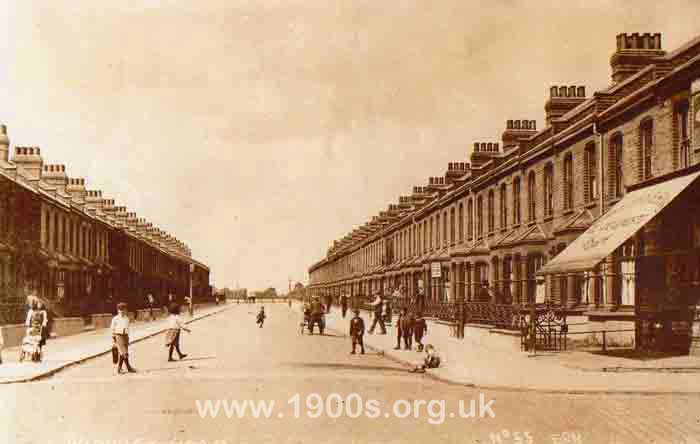Victorian mass housing estates

Estates of then-modern housing for the masses were built all across Britain in Victorian and Edwardian times, and they are still giving good service today. They all followed the same basic pattern with only minor differences due to the availability of local building materials and architectural whims. This page describes them in detail from the viewpoint of those who lived and worked in them when they were new and as they developed. Similar descriptions could apply to all the estates across the country.
____
By the webmaster's mother (1906-2002) from personal experience with firsthand contributions from others who lived on these estates, edited with further research by the webmaster
Purpose of the housing estates
Victorian estates of mass-housing were intended as state-of-the-art rented accommodation for the working-classes, with facilities that were modern at the time, close to shops and within walking distance of a school. The accommodation was small, but comfortable and the housing was very much in demand with long waiting lists. To avoid confusion if these mass-housing estates were were being built today, we would call them 'affordable housing', but these houses were rented, not bought.
Estate layout: terraced housing blocks
Long blocks of houses were the norm for these mass-housing estates. The houses were terraced, i.e. all joined together, and the roads were laid out on a grid, all straight unless there was good reason for the occasional curve.
The regularity was broken up by building the houses in mirror image pairs, so, for example, 116 and 118 had adjacent front doors, and 116 shared its chimney stack with 114, and so on. So the floor plans of alternate houses would be the mirror image of one another.

The houses were terraced, laid out in pairs, each one being the mirror image of the next one.
Embarrassing episodes due to the houses being in mirror image pairs
contributed by Vera Harding, born Vera Eaton, recollections
Because the houses were in mirror image pairs, front doors were next to neighbours' front doors. So when, as a teenager, boyfriends escorted me home, the neighbours would often arrive home while we were 'saying goodbye' on the doorstep. It was very embarrassing!
Another embarrassment was that outside lavatories backed onto our neighbours' outside lavatories. So we could hear everything that was going on!
There were of course larger Victorian and Edwardian houses, but they tended to be individual or in small blocks, like my father's family home in Pymmes Villas.
House foundation issues
contributed by John Cole, personal recollections
The houses on the terraced housing estate had no brick foundations, but were built on wooden beams, about twelve inches square cross-section. This was fine until the beams rotted, which I know for a fact happened in Warwick Road!
Ownership
The Huxley Estate in Edmonton was owned by various trusts which took care of the outside maintenance. The same was probably true of similar estates. Residents rented their houses, and, in time, were able to buy them - more of which below.
Estate development over time
These estates developed over time as the experience of the Huxley Estate shows.
contributed by Peter Johnson, amateur historian
On the Huxley Estate, building started in the late 1800s and went on into the early 1900s. Warwick Road and Sheldon Road were the first roads to be built. They are shown on the 1894 Ordnance Survey map of the area which makes them genuinely Victorian. The house where I grew up was built a few years later and was therefore Edwardian, but was in the same general style.
If you, with your 21st century norms, could be transported back to around 1911 to any one of the roads on this or any other such estate, you would be hard pushed to tell the difference between the houses. Not that the residents of the time would have seen things this way.
Size and composition of the Huxley Estate
contributed by James Anderson, former construction worker
By the 1960s when I started working on the estate as a member of the 13-strong maintenance team, it consisted of 650 houses and 8 shops. By then it was owned or in trust by the Kilbride family.
I started as a painter's assistant in Bulwer Road. The painter himself lived at number 155 Haselbury Road.
After nearly two years and painting whatever the weather threw at us. I progressed to a bricklayer's labourer who also did plastering and drainage work. It was hard work but I enjoyed it.
After a while and only having been married for a short time, I was offered a position as a rent collector, working from the office at number 3 Lopen Road. I was rather reluctant to do the work as it involved maths which I found difficult. However I stuck with it and really enjoyed meeting so many of the tenants, young and old.
New landlords and property conversions
Whilst collecting the rents it was also my job to make notes of any repairs that were needed, and I found that quite a lot of the tenants wanted conversions from three rooms on the first floor to two and one bathroom, and I did the plans to submit to the Council for approval.
As a married man working on the estate, I was entitled to one of its houses. Consequently I moved into number 14 Lopen Road, which I was later able to buy.
The agents of the new landlords in Tottenham sacked all the staff working on the estate apart from myself and the manager in the office, and they offered the houses for purchase. Consequently the rented houses on the estate slowly dwindled as more and more tenants purchased their houses. (Sitting tenants benefited considerably financially - see the final section of the page.) Houses that became empty were sold at auction.
My new position at the agents was rent collector and maintenance manager but with increased responsibility from 650 properties to 4500 in and outside the estate..
I worked in property management until I retired and by then my portfolio had risen to 7500 all over the country.
House-style and how it differed from one road to another
contributed by John Cole, personal recollections
As an example of the changes which distinguished the house-building over time, 120 Warwick Road had a large earthenware bath in the scullery, which, when not in use, had a cover over it which doubled as a worktop. This bath was discontinued in the later-built houses as it was large, had a rough internal finish and took a lot of water to fill - which had of course to be heated by the copper or a kettle.
Class distinction across estates
contributed by John Cole, personal recollections
As each new road was added to the estates, the insides of the houses improved in facilities and finish. The houses in the newer roads were offered to the better-off existing tenants or their children. So a natural gradation in quality and social class took place. On the Huxley Estate, Cheddington Road was either the last or one of the last to be built and was considered rather upmarket at the time.
Victorian housing estates - then and now photos

A typical road on a typical Victorian housing estate: Warwick Road on the Huxley Estate in Edmonton [now Enfield], early 1900s. Photo courtesy of Cliff Raven from Enfield Local Studies and Archives. Tap/click for a larger image.
The most striking difference between the early 1900s photo of Warwick Road and the more recent one of Cheddington Road is the number of cars - although, of course, the roads have moved with the times in various other ways too.
Another difference is due to residents of the 'now' houses owning them, rather than renting them as they did in the early 1900s. So the front approaches are differently decorated. Consequently the 'pleasing uniformity' that my mother noted is gone.
From renting to buying: from tenant to owner
House prices and inflation
contributed by Vera Harding, born Vera Eaton, recollections
When the Trust which owned the Huxley Estate was wound up in the early 1970s, we were all offered to purchase our homes as sitting tenants. The price depended on whether you had a bathroom or not, but the stipulation was that if you didn't have one you needed to install one in one of the bedrooms or have an extension built to accommodate the bathroom on the back. My parents were elderly so my brother and I bought the house together (with an additional loan for the extension). Our mortgage was just £1,250 with repayments of just £30 per month! A number of the houses were sold for under £1,000.
While our extension was being built, we also modernised the kitchen. The house was sold in 1980 when I persuaded my mother to move out. It raised around £20,000!. So buying when we did proved quite an investment - and also a measure of inflation!
contributed by James Anderson, former construction worker
Houses on the Huxley estate were offered for sale shortly after my wife and I moved into number 14 Lopen Road, and as sitting tenants paying £2.50 per week, we purchased the house for £2,250 - a huge piece of financial luck!
| sources | webmaster | contact |
Text and images are copyright
If you can add anything to this page or provide a photo, please contact me.


![Cheddington Road on the Huxley Estate in Edmonton [now Enfield]](edmonton-images/cheddington-rd-2002.jpg)

