The bathroom and toilet of the 1940s house
Of all the rooms in the suburban houses built just before the Second World War, the bathrooms gave the least opportunity for any personalisation because everything about them were fixtures built with the house. This page gives a floor plan of a typical bathroom and toilet arrangement and comments on the features that were typical and fashionable at the time. These remained in place into the 1940s due to the stringency and shortages of the war and its aftermath.
____
By the webmaster, based childhood observations, discussions with people who lived in these houses and additional research
Floor plan
The layout of the bathroom in our suburban house is shown in the following plan, but it isn't entirely typical. This was because our house had a larger hall and kitchen than many, so that our bathroom was directly above the larger kitchen. The extra space was taken up with a separate lavatory - or toilet - as it was generally called.
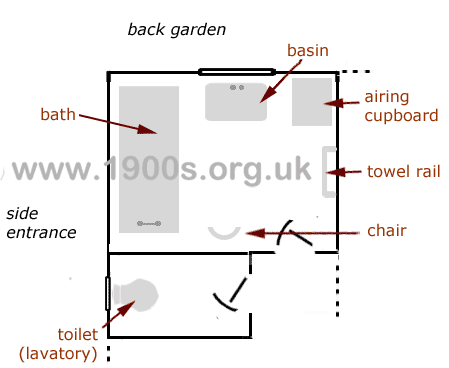
Floor plan of the bathroom and toilet/lavatory
The following photo, being from a war museum, has an emphasis on the war years of the first half of the 1940s, which is why it shows the windows taped to minimise glass shattering during air raids. Many houses did not bother with this. My mother decided to take her chances with the air raids because, she said, it was too depressing to live with taped windows.

A 1940s bathroom, photographed in the Imperial War Museum
The airing cupboard
The bathroom was always cosy and warm. This was because the airing cupboard held the hot water tank, fed with hot water directly from the boiler in the kitchen below, and I don't think that the tank was insulated. Above the tank were wooden slatted shelves where sheets, etc, were put to air.
The toilet/lavatory
There was only the one toilet/lavatory in the house.
The toilet of many of the suburban houses that I saw was in the bathroom, which for some reason was considered inferior to having a separate one. I suppose an advantage of a separate toilet and bathroom was that someone using the one did not prevent someone else from using the other. However, with hindsight, a toilet without a washbasin was a major disadvantage, although it never seemed to occur to anyone at the time. Remember, these houses were state-of-the art for ordinary people then, and the bathrooms and toilets were a huge step up from those in the Victorian and Edwardian housing estates. Anyway we didn't seem to suffer particularly from stomach upsets.
All the toilets were the pull-chain flush type. The chains needed to be pulled with a particularly rapid type of jerk in order to make the flush work.
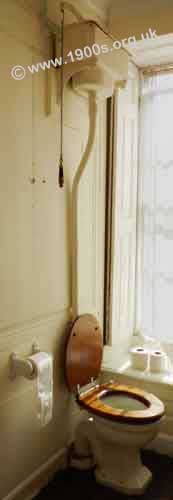
Toilet with pull-chain flush, photographed in Farnham Museum in 2011 where it was still a working lavatory, not a display model
The toilet bowls were white, the seats were varnished wood and the cisterns were painted metal of some sort.
Toilet or lavatory - what's in a name
By the time I was a teenager in the 1950s, I learnt that better educated people used the term 'lavatory' rather than 'toilet' - but it never caught on among the people in my life. 'Seeing George' was the in-thing to say, and since then various other idioms have had passing fashions, in particular 'the loo' which got its name from continental toilets in hotels having the number 100.
Toilet rolls and toilet paper
The toilet rolls were the harsh, crinkly, non-absorbent type that younger people of today probably can't imagine. Even in the war years, I never saw the old system of torn newspaper squares which, on reflection, would probably have been preferable.
In the 1950s there came the option of separate sheets replacing the rolls. These sheets needed to be placed in a custom container as shown in the following photo and were interleaved such that as one sheet was pulled out for use, another popped out. Was this sophistication? I think not, as the paper was still the harsh, crinkly sort. Soon it was replaced by rolls of today's soft, absorbent type.
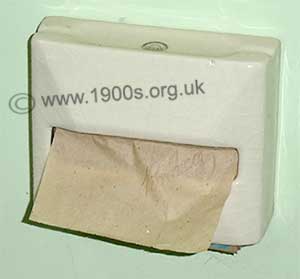
Harsh sheets of toilet paper/lavatory paper in its wall container.
You can see at a glance how harsh and non-absorbent it was.
The painted walls
Paintwork was the one thing that people could change relatively easily, depending of course on what was available in the shops. I have read that green paint was the easiest to come by in the 1950s and that may have been true in the 1940s. Hence the colour of the walls above the ceramic tiles in the first photo. In our house, though, the walls above the ceramic tiles were painted with white gloss paint, and in my view they looked a great deal better than in the bathroom at the Imperial War Museum.
The ceramic wall tiles
In all the 1940s suburban bathrooms that I ever saw, the lower parts of bathroom walls were tiled with white ceramic tiles, and there was a black and white strip tile below the top tile - just as shown in the main photo. Kitchens were tiled in exactly the same way.
Where the tiles and the painted wall met was a row of rather heavy-looking curved edge white ceramic tiles.
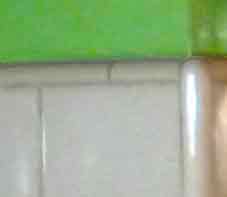
White ceramic tiles used on walls in bathrooms and kitchens. Detail from the main picture. Note the special tiles that served as edges to the main tiles. There were no edge strips.
The tiled floors
The floor of all the suburban bathrooms that I ever saw were black and white lino tiles, just as shown in the main picture. The same was true of the kitchen floors.
The bath
I never saw any coloured bathroom suites anywhere in any 1940s suburban houses. Coloured suites started becoming fashionable in the 1960s. In the 1930s and 1940s suites were always white, and the baths all seemed to have the black side panel which is shown in the main picture.
The taps
The taps on our bathroom basin were just like those shown in the following photo. I suppose they must have been chrome on brass, but they never shone in quite the same way as later chrome taps - certainly not due to any lack of polishing on the part of my mother!
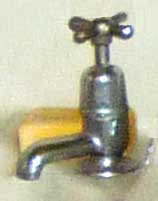
Basin tap. Detail from the main picture. Note the prominent knobs for easy gripping.
A bar of household soap is shown behind the tap. Although my mother had to wash with household soap when she grew up as a child on a Victorian terraced housing estate, I have no recollection of anything but toilet soap in my 1940s childhood. It was, nevertheless, probably pretty basic.
The bath taps were not at all like the wash basin ones. We had a shower attachment, which reminded me of the telephones of the time, in that it sat on a sort-of cradle. There was a white enamelled lever to switch between the shower head and the central tap opening. The shower had to be hand-held as there was no fixture to hold it up high.
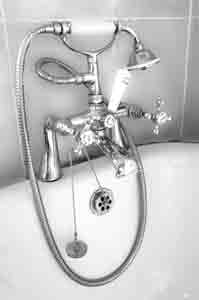
Bath and shower taps, modern reproduction of 1940s.
Lighting
There were no corded light switches at the time.
Most light switches at the time were Bakelite, but those in the bathroom and toilet were brass, as shown in the photo. The brass tarnished, all the more so because they tended to be turned off with hands which were still damp from washing. One of my mother's regular tasks was to clean them with metal polish.
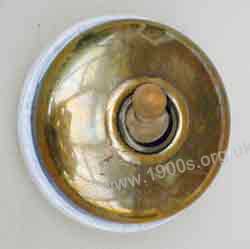
Brass light switch in the effects of my mother
The choice of brass seems strange to me, looking back.
Final thoughts
While I was growing up, I knew nothing else but the bathroom and toilet in my own family home and that of friends and relatives. However, when I stop to think about it, I realise that until my mother was married, just a year before I was born, she had only ever used outside toilets of the sort in the Victorian terraced housing estates or the outside privies of the more rural country areas - and she had always washed in a cubicle in what was called the scullery. If she had wanted a bath, the copper had to be heated for hot water and then carried in buckets upstairs to the bath. What a change it must have been for her! Those of my cousins who still lived on Victorian/Edwardian terraced housing estates, referred to our house as 'that big house'. I used to wonder what they meant as there were many bigger houses than ours in other parts of Edgware where we lived. Those houses were older, mainly Edwardian and all different from one another.
| sources | webmaster | contact |
Text and images are copyright
If you can add anything to this page or provide a photo, please contact me.



