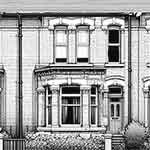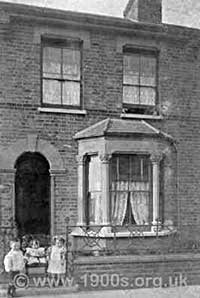A typical house on UK Victorian housing estates

This page is presented as a For Sale brochure as the best way of doing justice to the description of a typical 1900s house on what was then a modern housing estate. Based on my mother's childhood home, it outlines the general area, gives typical house plans, descriptions of rooms and facilities.
____
Based on the written recollections of the webmaster's mother (1906-2002), more firsthand contributions and additional research, edited by the webmaster
Please imagine that you are back in the early 1900s England, are in regular working class employment and are interested in taking over what was then a modern house on a modern housing estate.
The locality
The house is one of a row of a terrace of houses on an estate of similar houses, close to shops and schools.
The house
The house is shown in the photo. It is compact and terraced with all the modern conveniences expected of a Victorian and Edwardian home.

House on a typical housing estate, 1909.
The house has a kitchen, scullery, front parlour and bedrooms. There is also an offroom with a bath, back and front gardens and a flush lavatory outside. There is gas lighting, a copper water heater and a coal-fired kitchen range, all built-in.
The rooms and gardens
When looking over the house, you would see the following areas in the following order. They are detailed on their own pages:
- the front garden
- the porch
- the hall, generally known as the passage
- the parlour - about 3.23m from side to side and 3.79m from front to back into the window bay
- the kitchen
- the coal hole (where the coalman delivered the coal)
- the scullery with a built-in copper for heating water - about 2.61m from side to side and 3.41m from front to back into the sink alcove
- the alcove (which provided privacy for washing oneself at the sink which had the only tap in the house)
- the yard, the tiled area outside at the back (which stored the food safe, the mangle and tin baths for washdays)
- the lavatory
- the back garden.
Turning back into the house, you would climb the stairs to the upper floor where you would see the rooms in the following order:
- the landing
- the front bedroom - about 4.26m from side to side and 3.15m from front to back
- the middle bedroom - about 2.56m from side to side and 3.62m from front to back
- the back bedroom, also known as the offroom and much later, the bathroom - about 2.64m from side to side (including the bath cupboard) and 3.29m from front to back
- the bath cupboard in a room generally known as the offroom
Room plans
For the layout and room plans see the separate page.
Facilities
Running water is plumbed in with a tap in the scullery; gas is laid on for lighting; heating is by open coal fires and coal-fired ranges in the kitchen and scullery; hot water is by a coal-fired copper in the scullery (or by a kettle heated on a range); the outside lavatory flushes.
Rent
The house is for rent which means that normal outside maintenance will not be your responsibility. For an estimate of the rent see the page on rents and incomes.
contributed by John Cole from personal experience
In practice, these houses were highly desirable at the time for working class families, so no selling was necessary. They changed hands by word of mouth.
| sources | webmaster | contact |
Text and images are copyright
If you can add anything to this page or provide a photo, please contact me.



