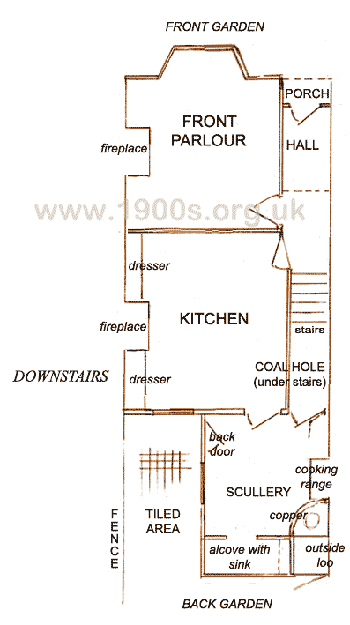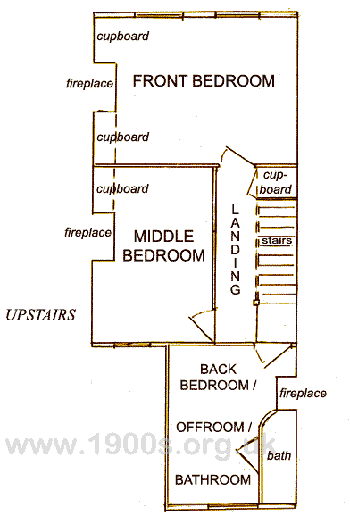Victorian house floor plans

This page gives floor plans/room plans for a typical house on the mass housing estates of Victorian and Edwardian Britain. There is one for the ground floor and one for the first floor. They are to scale, based on current information from estate agents and adapted from memory by someone who lived in such a house as a child. The page is a reference point for all the pages in the second menu - available via the hampburger - but note that as the houses on these housing estates were mirror images of the one next to them, the plans need to be rotated left to right for half of them.
____
Based on drawings by John Cole who used to live in one of these houses, edited by the webmaster
Room plan of the ground floor
Rooms or areas with their own pages are the front garden, the parlour, the kitchen, the coal hole, the scullery, the copper, the yard, the lavatory and the back garden.

Floor plan/room plan for the downstairs rooms of
a small terraced house on a Victorian housing estate as it was in the early 1900s.
In the slightly later houses, the
entrance to the coal hole was from the
kitchen.
Room plan of the upper floor
The front bedroom and the bath cupboard have their own pages.

Floor plan/room plan for the upstairs rooms of a small terraced house on a Victorian housing estate as it was in the early 1900s.
Drawn to scale by John Cole, based on his recollections of a similar house on the Huxley Estate in the 1940s which belonged to an elderly resident who had kept things much as they were over the years; and checked against a 21st century estate agent's measurements of a house in Lopen Road on the Huxley Estate in Edmonton.
| sources | webmaster | contact |
Text and images are copyright
If you can add anything to this page or provide a photo, please contact me.



